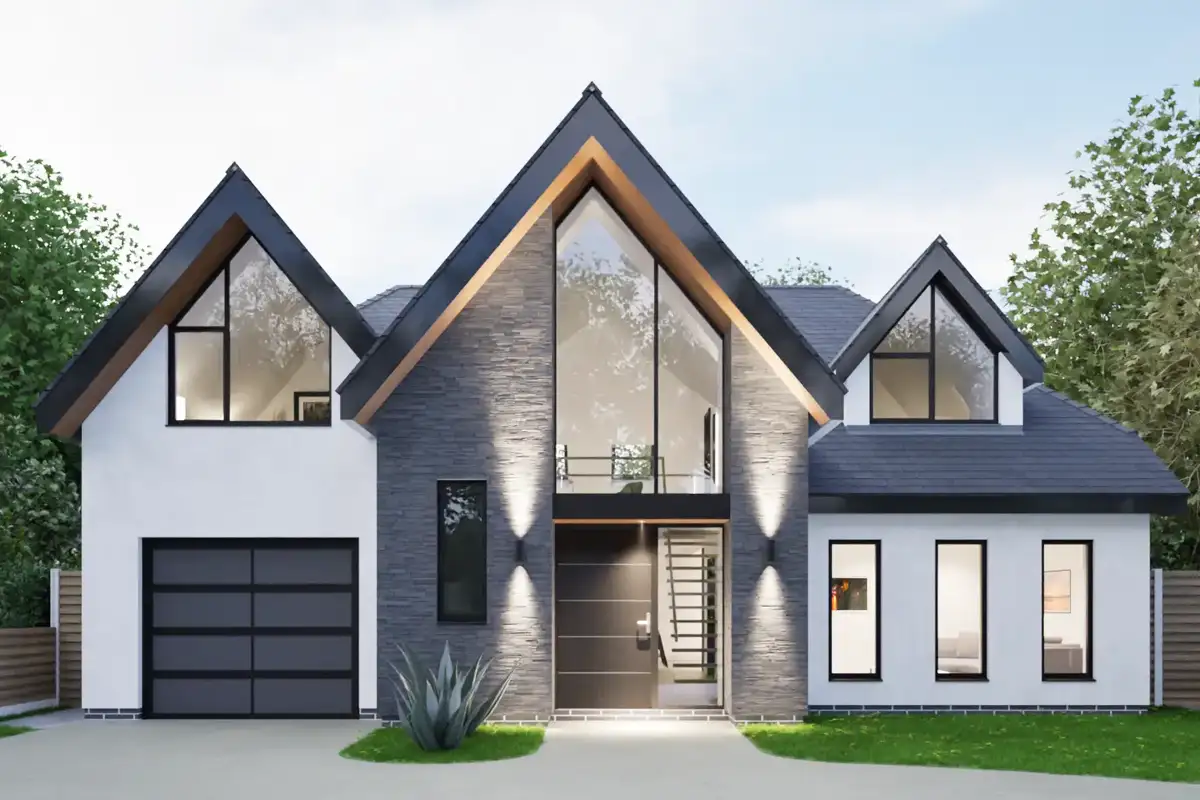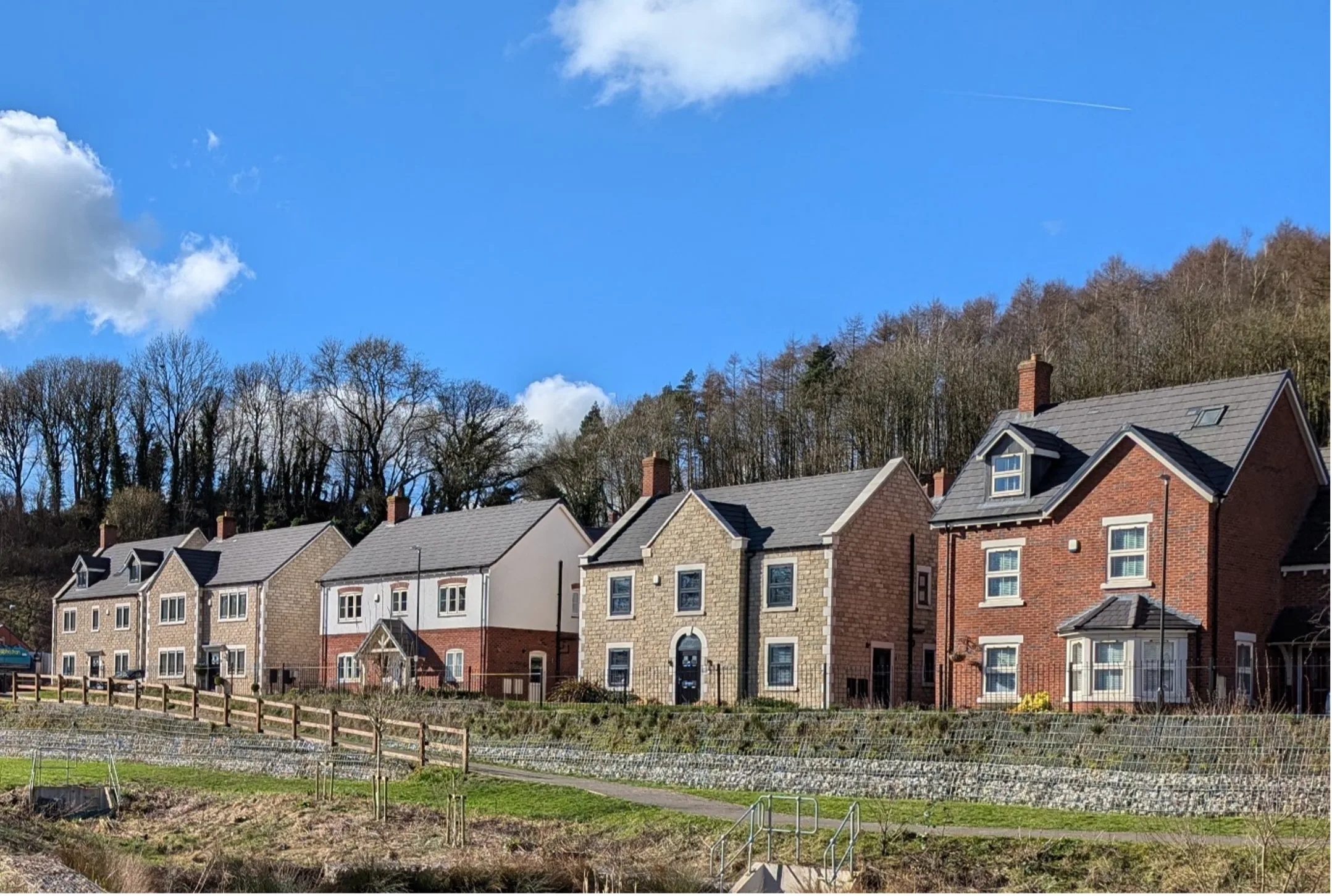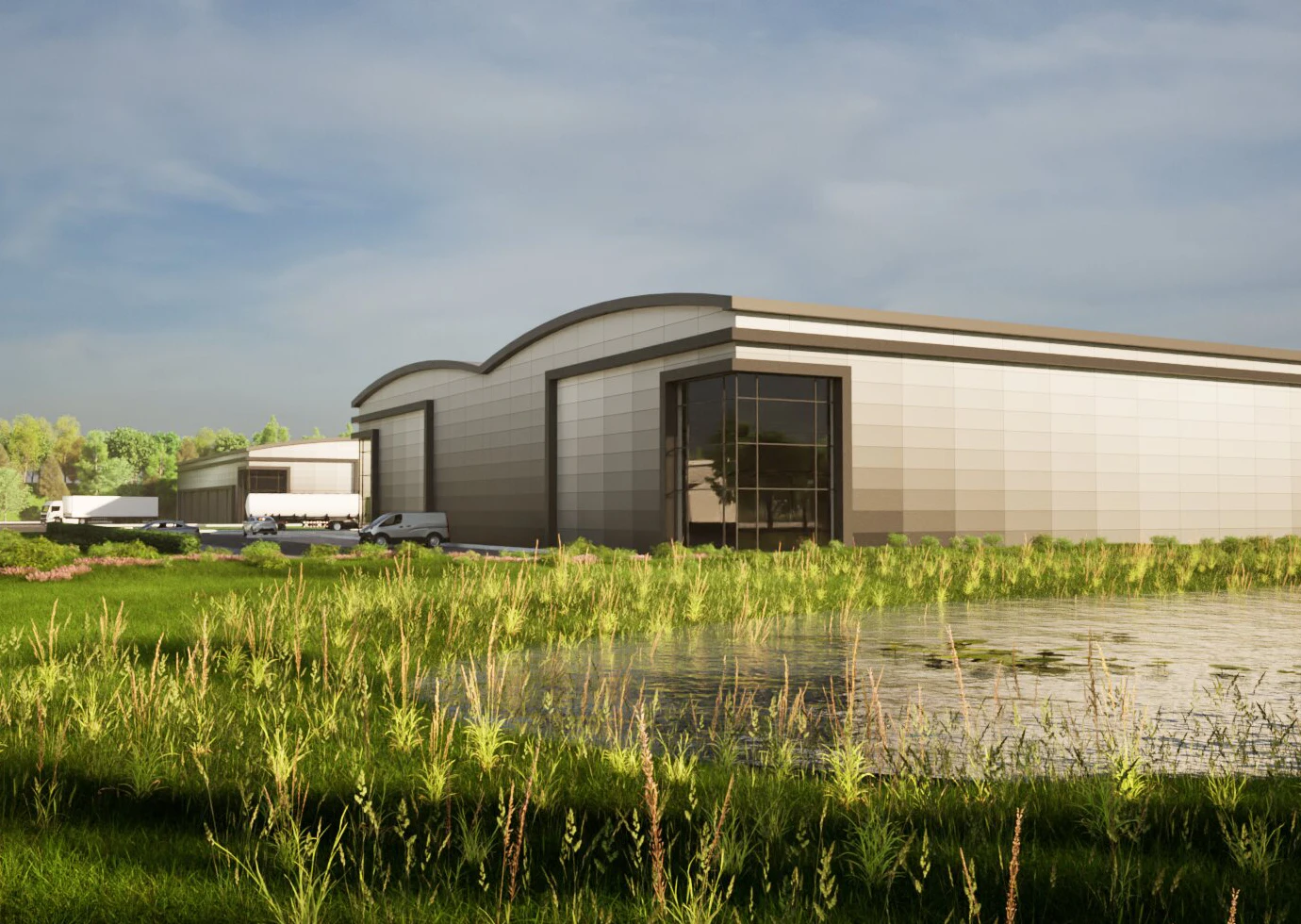Maximising the potential of your
project with buildings that deliver
Maximising the potential of your project with buildings that deliver
Homeowner
Luxury architectural designs crafted for discerning homeowners
- Innovative architectural designs tailored to your requirements
- Complete management through planning and building control
- Fixed, transparent pricing paid in manageable instalments
- Comprehensive support throughout your project
Developer
Innovative, scalable design solutions for visionary housing developers
- Maximising development potential through masterful master-planning
- Creative solutions for particularly tricky sites
- Tenacious approach to planning to secure your planning approvals
- Design foresight to tackle problems before they occur
- Meticulous Technical design to provide clarity on site.
Commercial
Designing the future of business – creative architecture for commercial spaces
- Time sensitive programming.
- Cost efficient investment into your project.
- Comprehensive support throughout the process.
- Bespoke solutions that cater for your specific business needs.
For each project, we start by understanding your desired goal, before applying our creative flair to achieve it.
Whether it’s a functional space to live in, a residential development scheme that requires a certain return on investment or a commercial development where speed is of the essence.
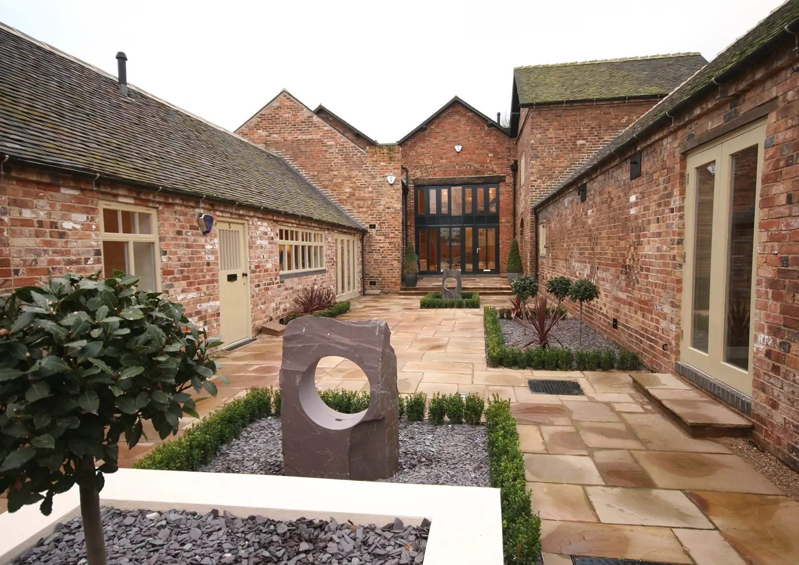
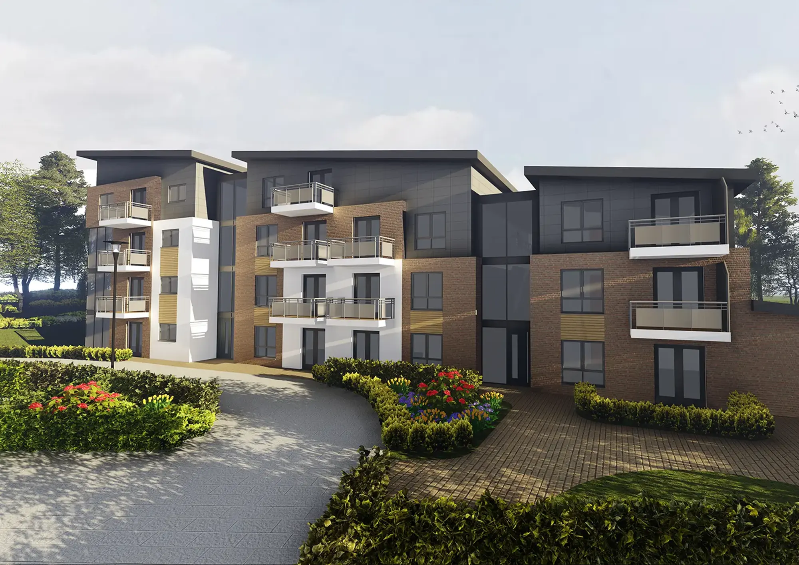
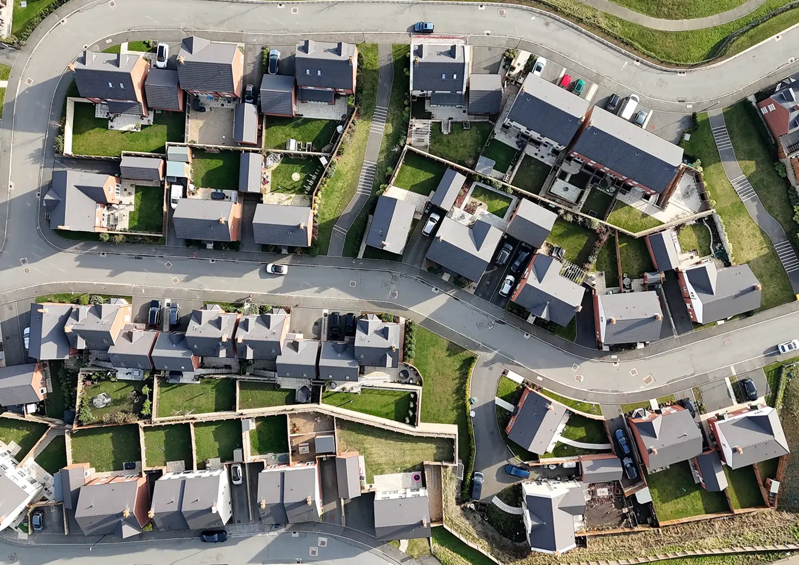

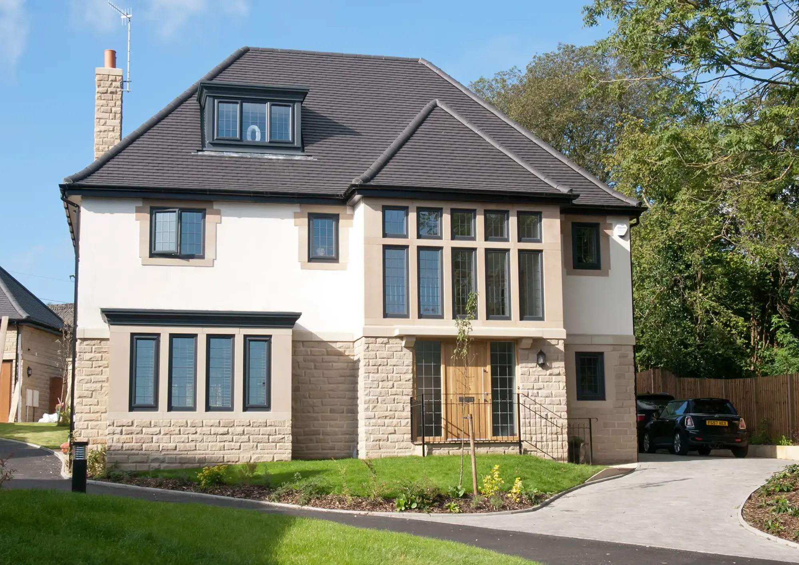
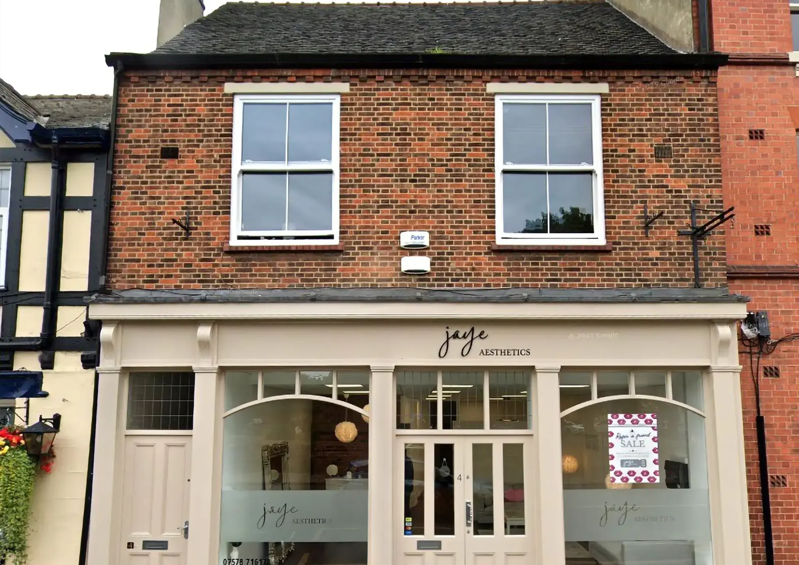
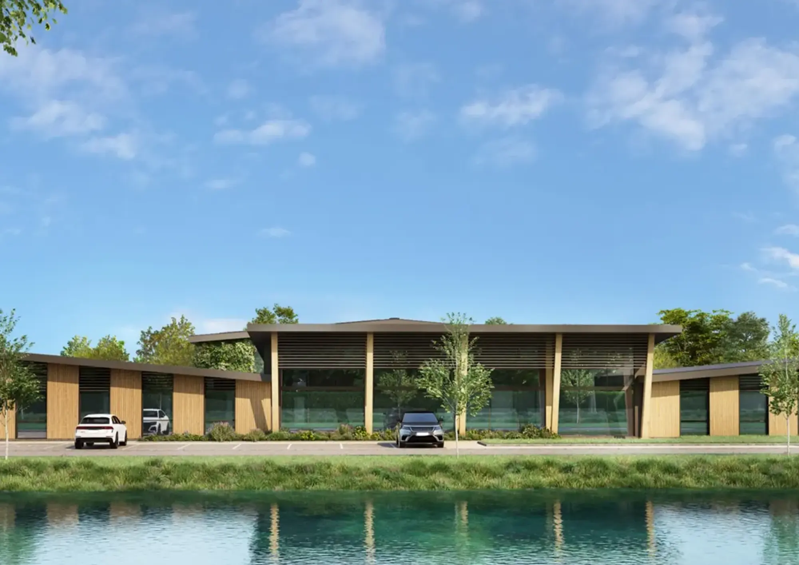
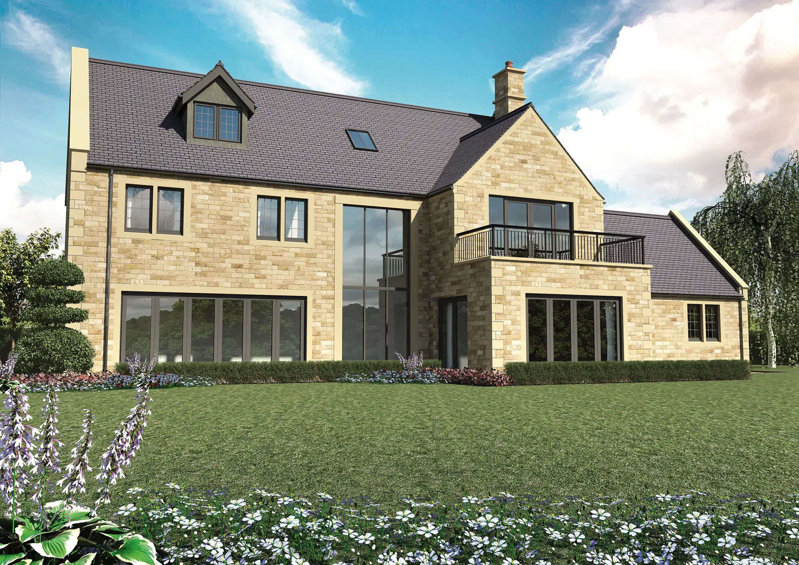
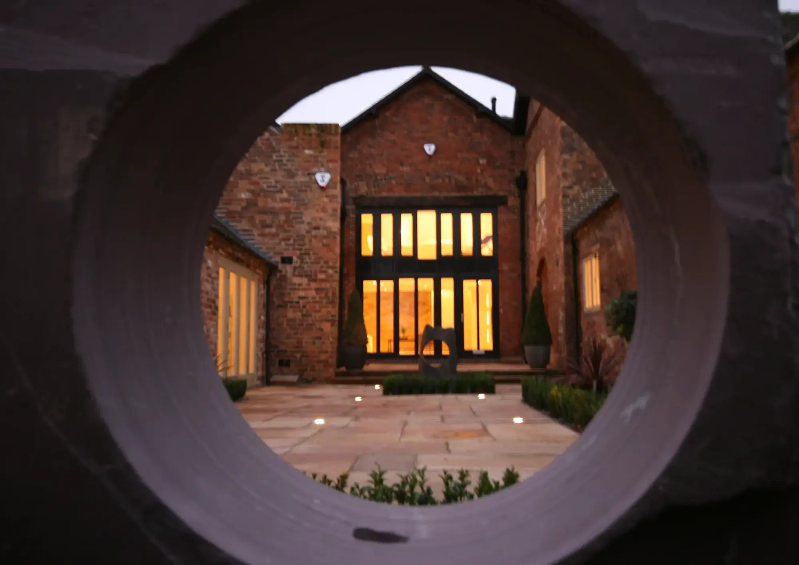











Ready to start your project?
Get in touch today for a free, no-obligation chat about your project – we’re here to help bring your vision to life!
