Commercial
At Urban Designs, we specialise in unlocking the commercial potential of both existing buildings and new developments.
Whether adapting an acquired property, maximizing the potential of your current premises, or extending to accommodate business growth, we excel in optimising space.
We understand the importance of architectural design in a competitive marketplace and create stylish, functional environments that elevate your brand and drive value. With expertise in working within the constraints of existing structures, including Listed Building status, we provide creative, results-driven solutions tailored to your commercial needs.
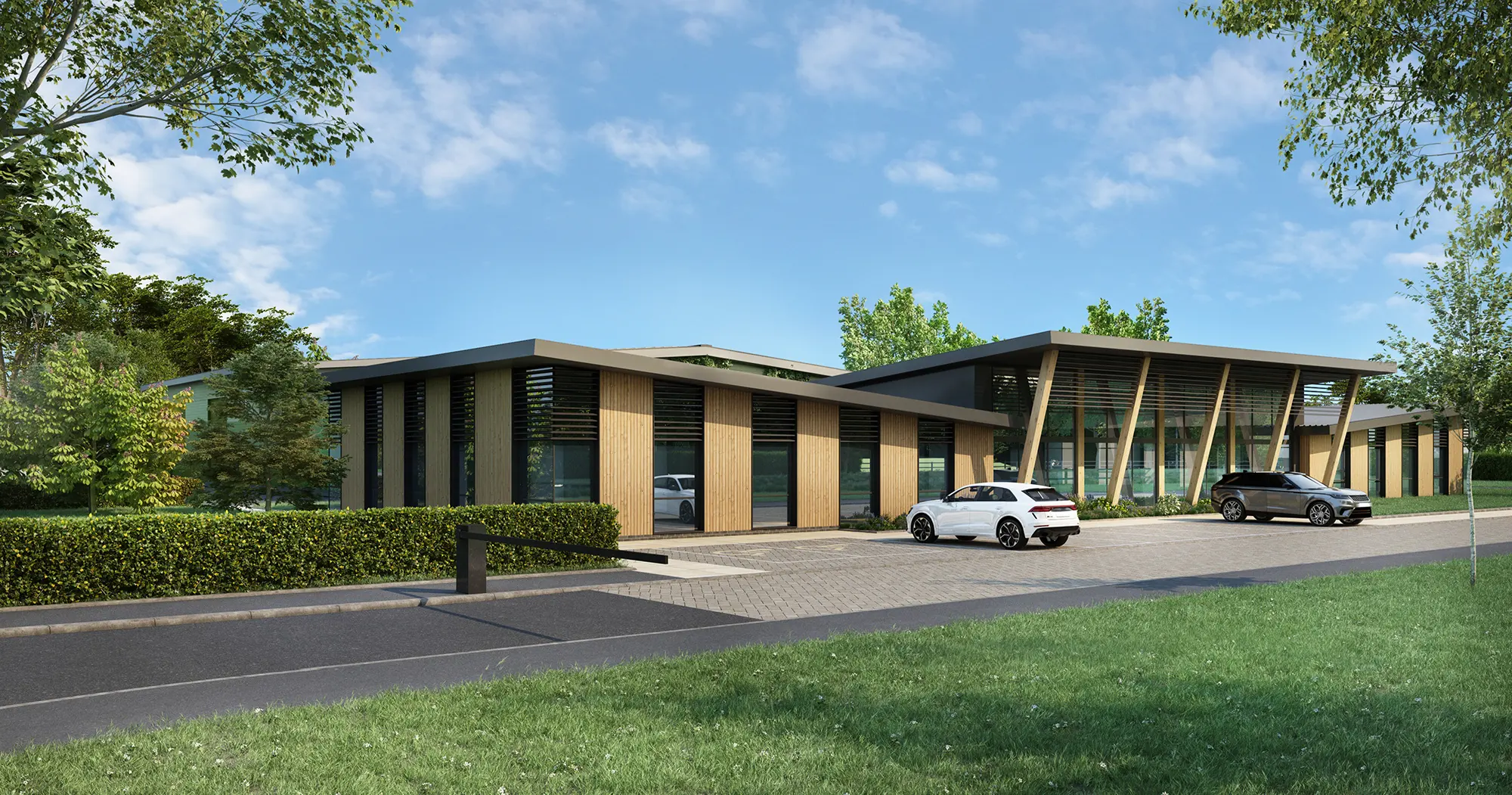
Types of project we undertake
Master Planning
We specialise in designing commercial environments that meet the needs of businesses and organisations, while maximizing development potential and returns for landowners and developers. Our approach delivers cost-effective solutions without compromising on high-quality design.
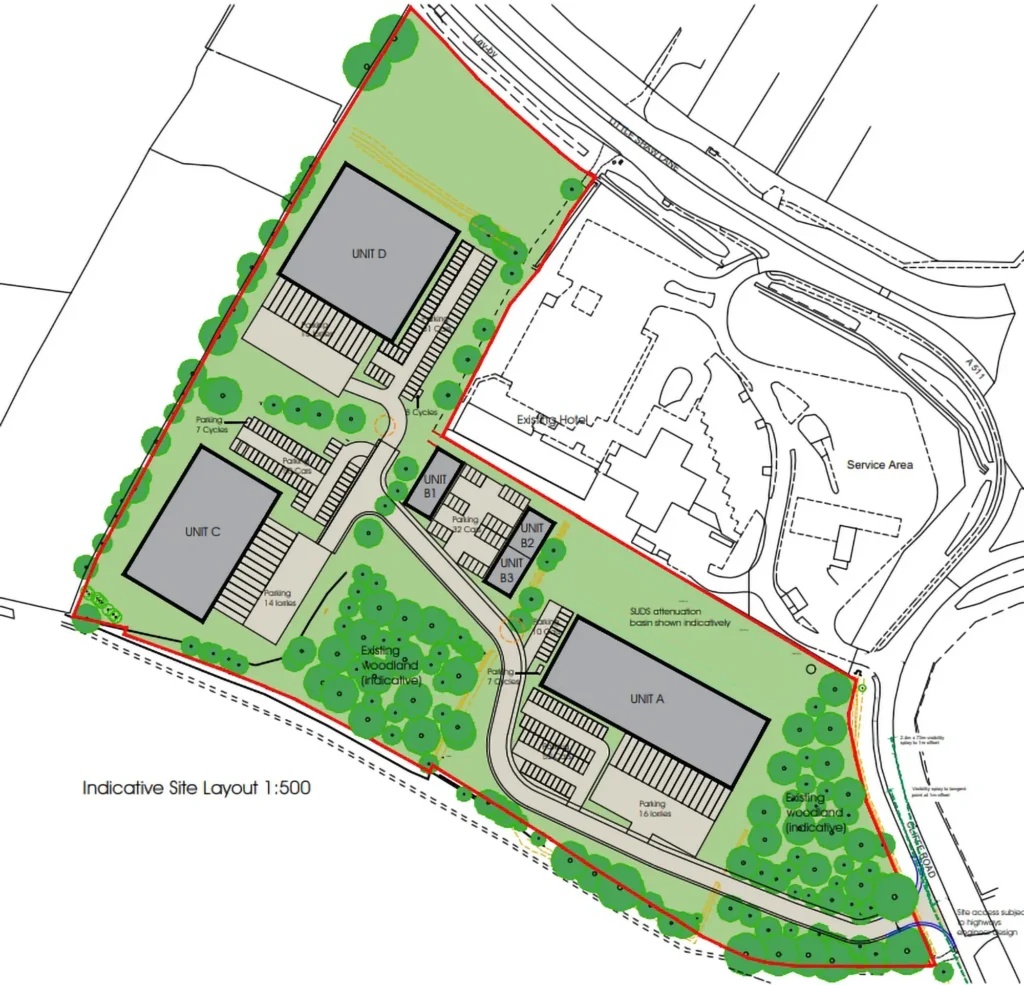
Re-modelling
Whether acquiring an existing building that requires adaptation or seeking to maximize the potential of your current commercial premises, we specialise in optimizing space. Whether extending due to business growth or updating to enhance your brand image, we excel at making the most of any commercial environment. With expertise in working within the constraints of existing structures, including Listed Building status, we provide creative solutions that drive tangible results.
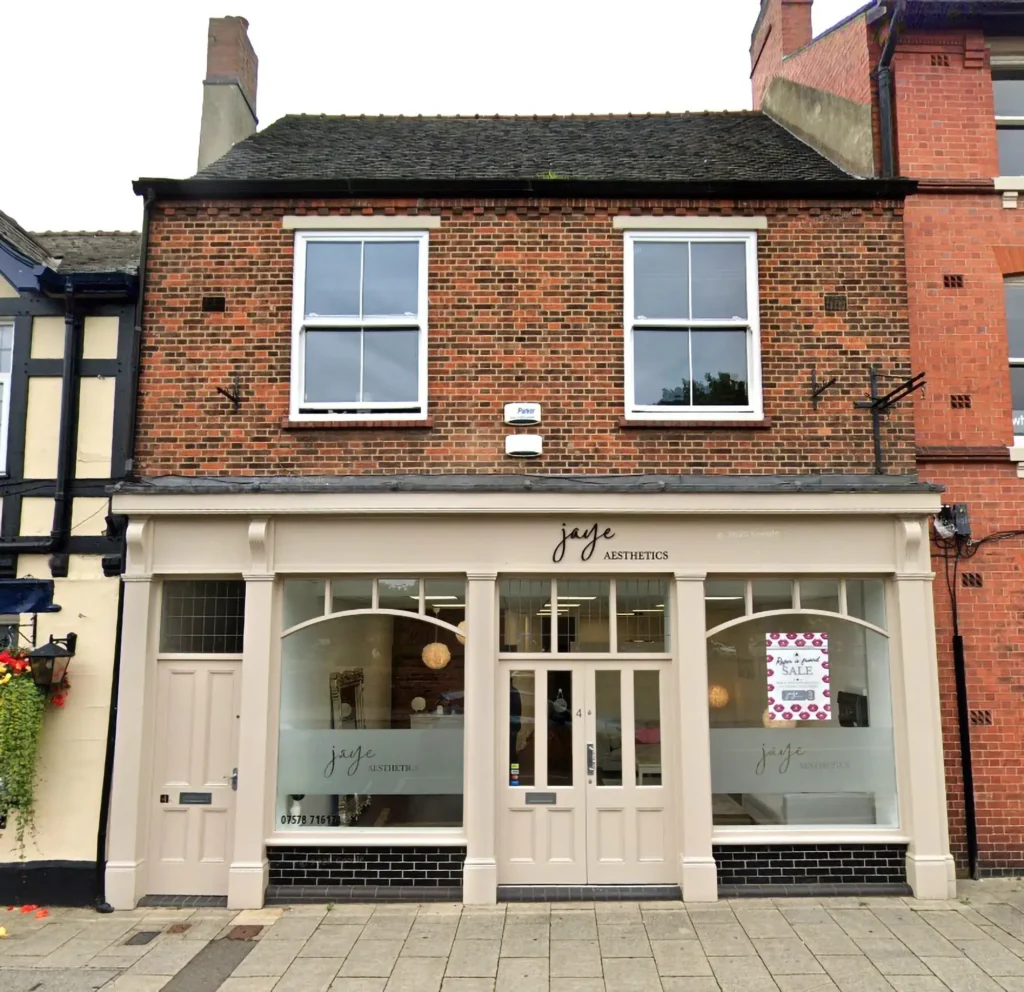
Architectural Design
The architectural design of any commercial property is crucial in a competitive marketplace. At Urban Designs, we have a proven track record of design excellence, creating stylish and functional spaces that enhance the value of your development.
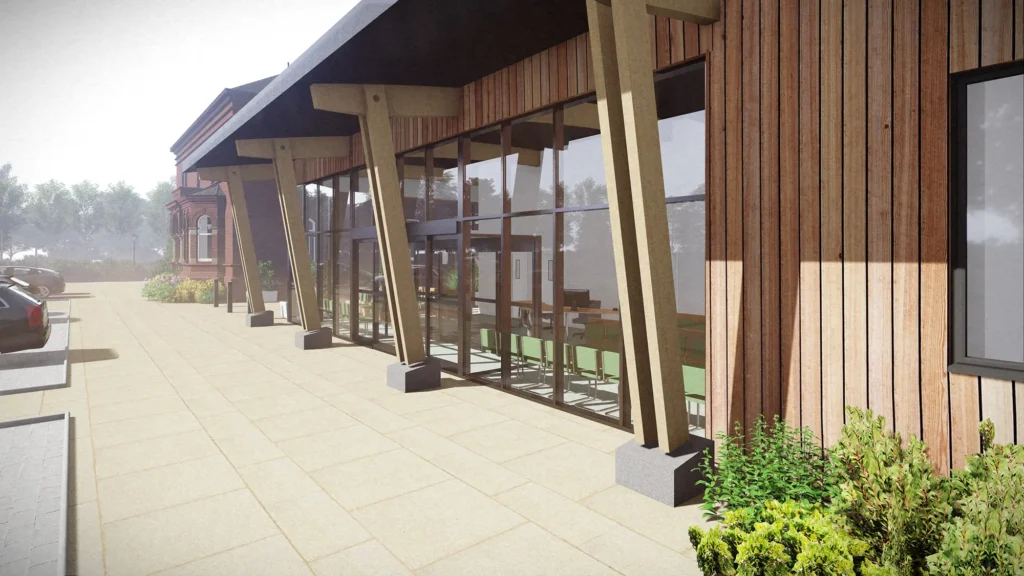
Building Information Modelling
At Urban Designs, we embrace technological innovations that significantly enhance the efficiency of building design. A key advancement has been the integration of Building Information Modelling (BIM), which has transformed the design, construction, and management of the built environment. BIM allows us to create projects within a virtual 3D space, streamlining the design process and enabling clients to visualize their projects early on. Through collaborative use, the building model becomes a valuable tool for the entire project team, supporting design, cost estimation, planning, construction scheduling, and ongoing building maintenance.
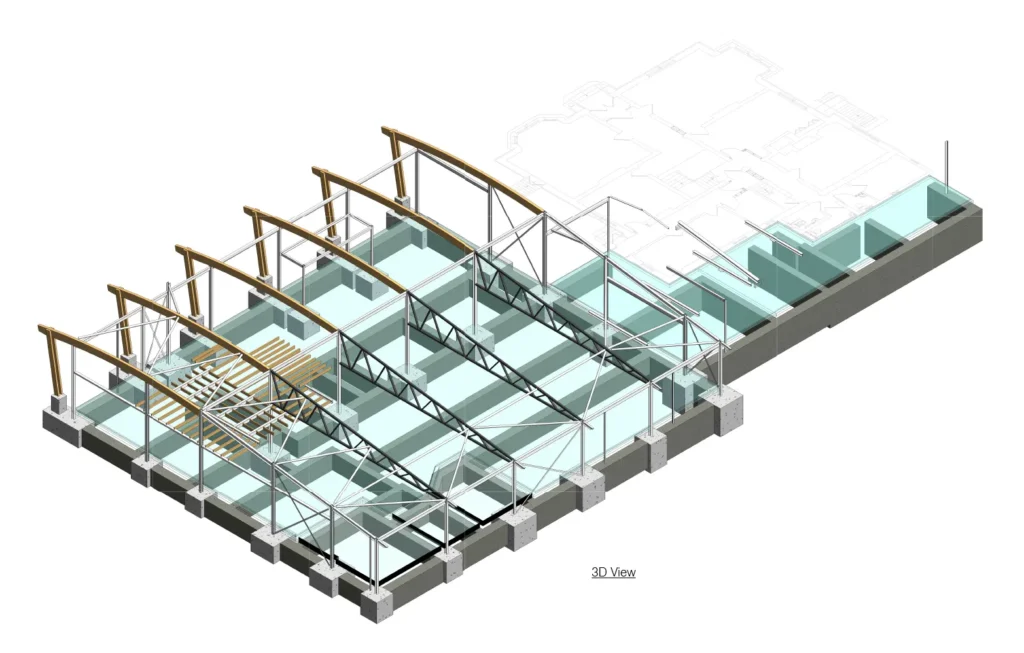

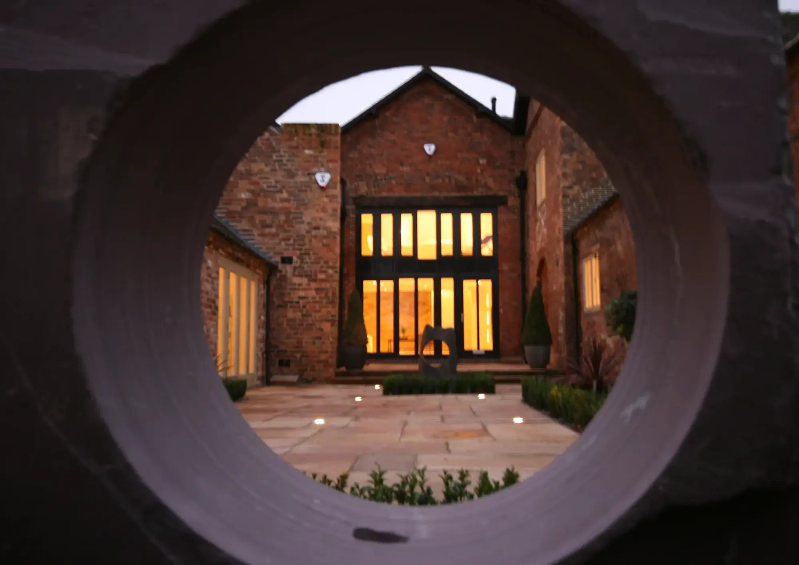
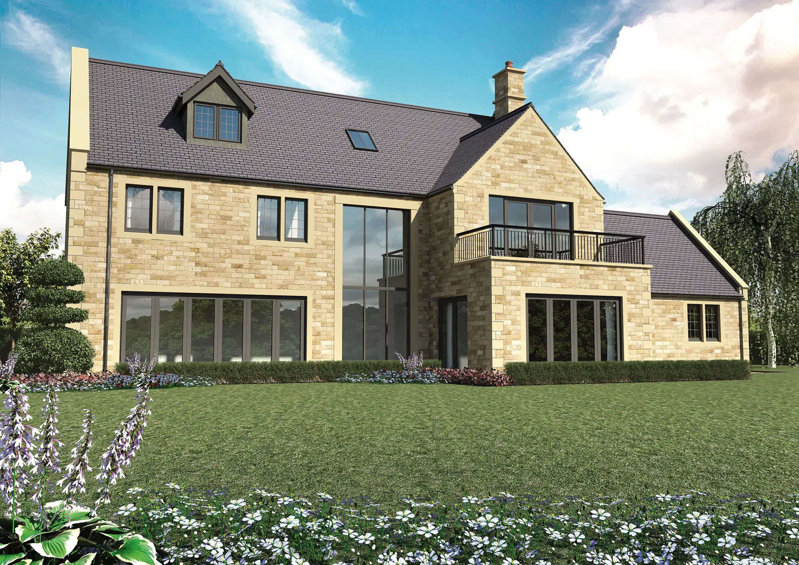
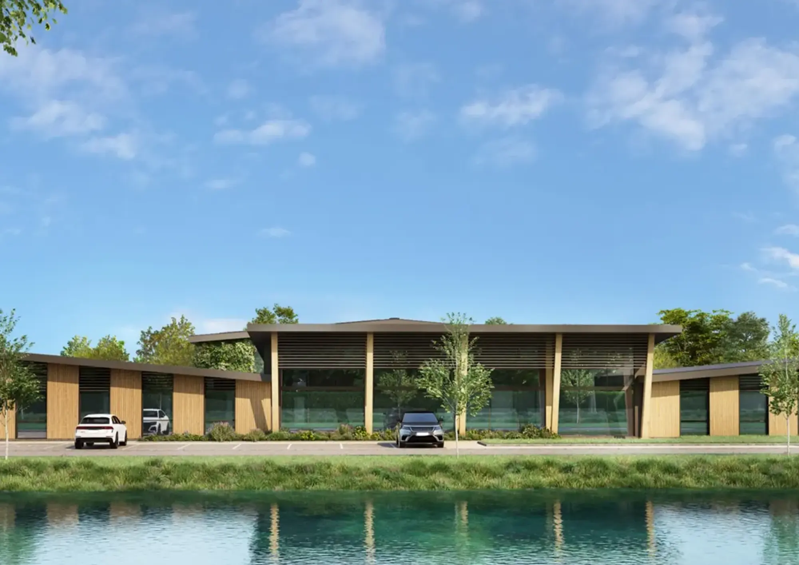
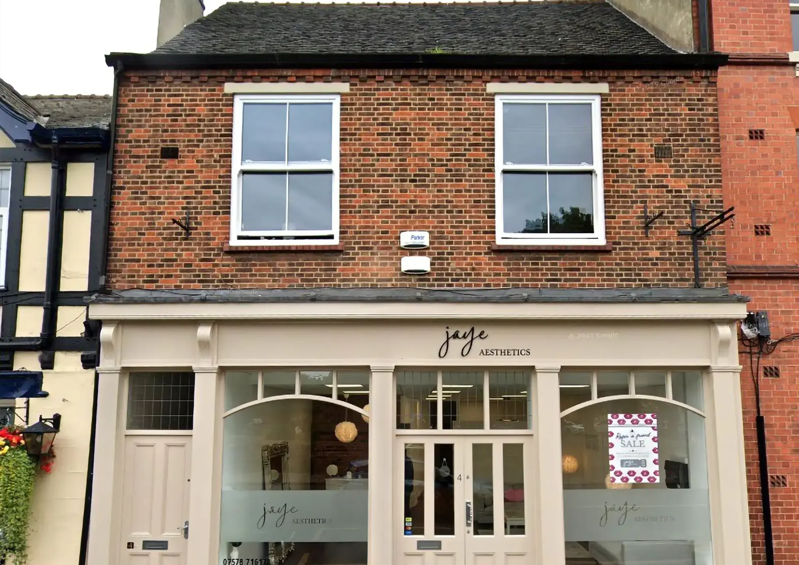
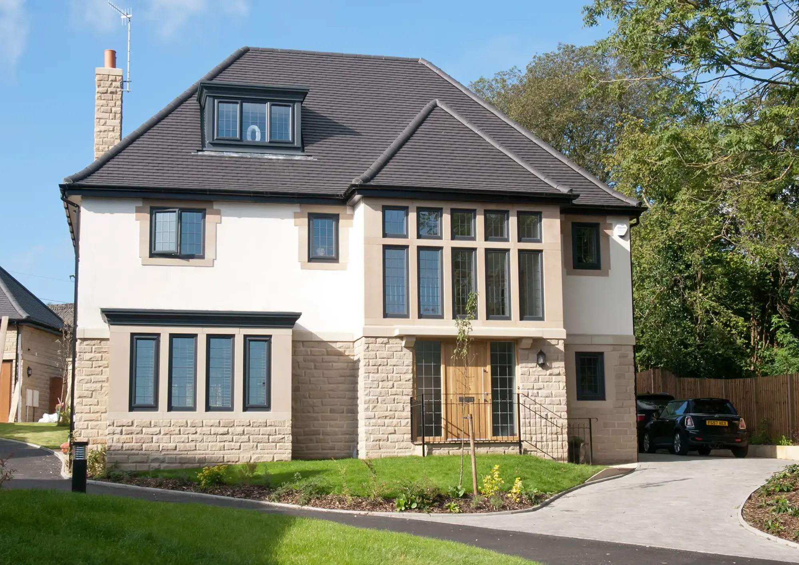

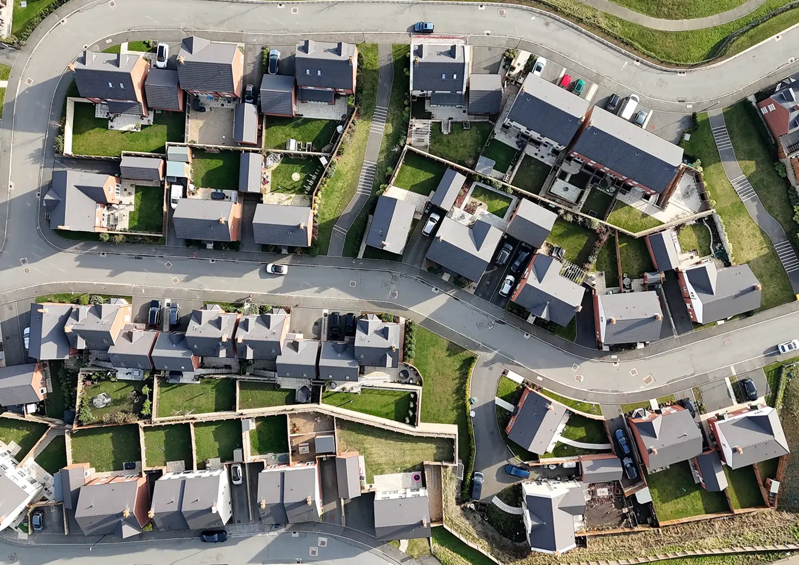
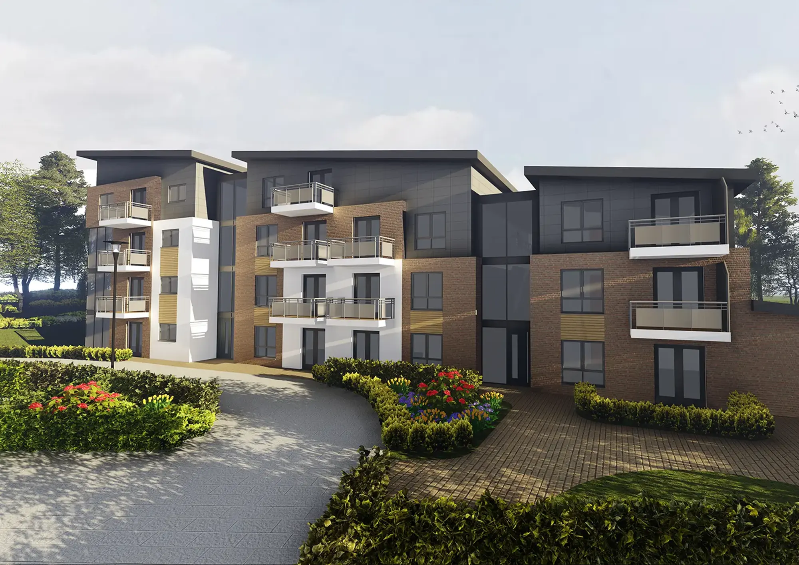
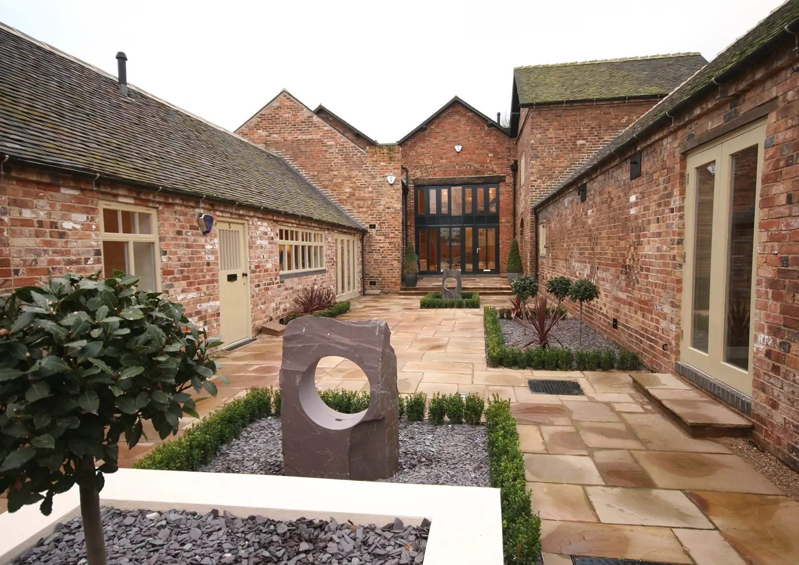










Our Services
- Feasibility Studies / Concept
- Pre-application Enquiries
- Developed Design
- Planning Submission
- Building Regulations Submission
- Construction Details
- Site Support
- Contract Administration
- Handover
- Master Planning
- Architectural Design
- Design and Access Statements
- Planning Statements
- 3D Visualisation
- Virtual Walkthroughs
- Building Regulations Principal Designer (PDBR)
- CDM Principal Designer (PDCDM)
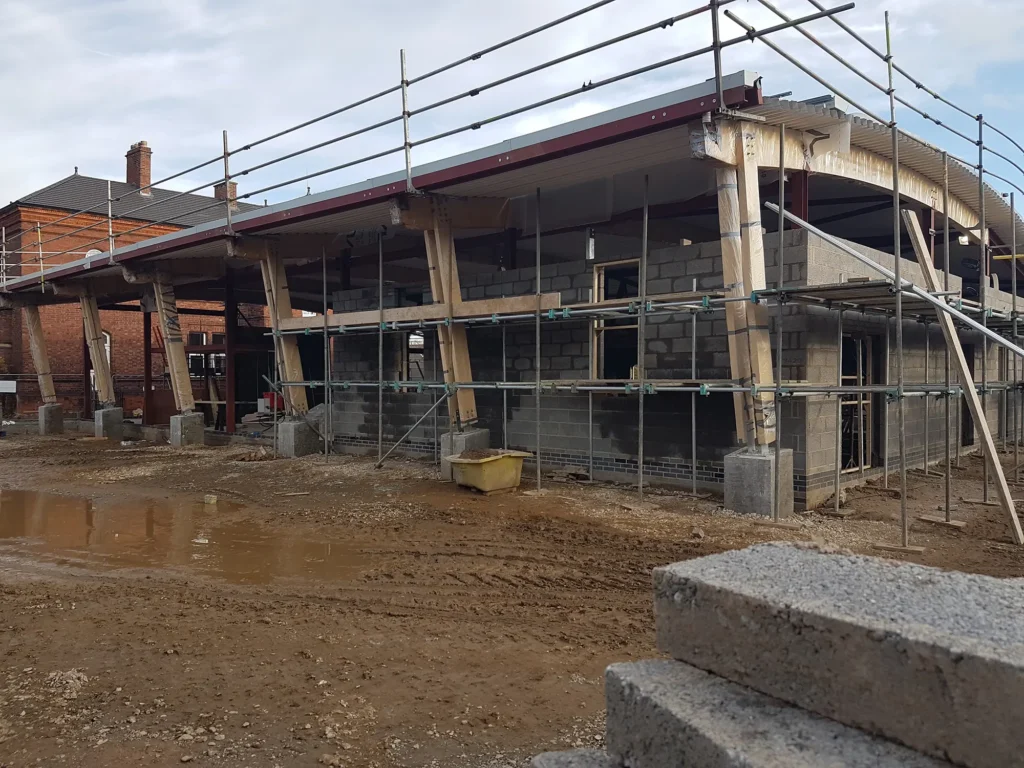
Our Process
Explore our staged process, where we combine creativity, technical knowledge, and seamless communication to deliver exceptional results.
Stage 1 – Preparation
Starting with a clear vision – understanding your goals, assessing your site, and developing a project brief tailored to your needs.
During the Preparation stage, we meet with you to discuss your requirements before carrying out a thorough analysis of the site, identifying opportunities and constraints such as access, drainage, levels, views, planning policy, and more.
We then develop a project brief that aligns with your goals, outlining the steps required for your project, the services we can offer, and a timeline for delivery. We highlight the technical information and external consultants you may need and provide a detailed quotation for our involvement.
We can answer any questions you have about the process, and once you’re happy, we can get started. Often, the next steps involve gathering further detailed information about the site, including surveys of topography, buildings, drainage, trees, ecology, and flood risk, which will help inform and guide the concept design.
Stage 2 – Concept
Shaping ideas into reality – exploring options, refining concepts, and defining your project’s potential.
This is where your project comes to life. After gathering all of the necessary information about the site, we’ll re-review the site’s opportunities and constraints before developing a concept that exceeds the agreed brief and maximises your site’s potential with a deliverable scheme.
We’ll then present the sketch proposals with plans, visuals, and precedent imagery, encouraging your input and ideas throughout to ensure the design exceeds your vision.
Concepts are refined through interactive design reviews until agreed. Costs, outline specifications, other specialists required and the route through to planning and Building Control compliance are all laid out.
Stage 3 – Planning
From concept to consent – integrating expertise and refining designs to deliver a complete planning pack, ready for approval.
Once a concept is agreed, we develop the design and incorporate any amendments, producing a set of planning drawings ready for submission to the Local Planning Authority. Supporting documents, such as a Design and Access Statement, 3D visuals, or other statements, are prepared as required.
We coordinate with appointed consultants to integrate their technical information into the design, ensuring everything aligns. Once their reports are finalised, they are submitted alongside our design documentation. Before submission, we provide the full application pack for your review, addressing any questions or revisions you may have.
After submission, we maintain regular contact with the planning authority to respond promptly to any queries and keep the application on track for approval.
If there are any planning conditions, we will review what’s needed to discharge them and prepare the information for submission.
Stage 4 – Technical
From planning to building – we bridge the gap with detailed technical drawings and consultant coordination, to ensure your project complies with building regulations, enabling a smooth transition to construction.
With planning secured, the focus shifts to preparing the detailed technical information required for Building Control approval and construction. At this stage, we develop comprehensive drawings, sections, and specifications that provide contractors with the clarity needed for accurate pricing and delivery.
As lead designer, we coordinate with the wider design team and recommend any additional consultants required, such as structural or M&E engineers. Where needed, we’ll obtain quotes, arrange design meetings, and integrate their input into a coordinated technical package.
For clients wanting greater control of their project delivery, we can prepare enhanced large-scale details to supplement the Building Regulations package. These provide additional clarity and definition to certain design aspects, reducing onsite risk, maintaining quality, and ensuring the design intent is achieved.
Stage 5 – On Site
Guidance throughout construction – providing clarity, coordination, and timely answers whenever needed.
Before work begins on site, we recommend a Pre-start Meeting with the Contractor. This is an opportunity for us to present the complete Technical Design and highlight key specifications and details that may impact construction. The Contractor can also ask questions and share their programme, ensuring everyone starts with a mutual understanding of the scheme.
As construction progresses, we provide ongoing guidance to resolve design queries, advise on details or variations, and QA specialist designs to maintain design intent, and ensure everything remains in compliance with the building regulations.
We aim to make our involvement flexible and responsive, supporting you with advice, clarifications, and regular site presence where appropriate. As the project nears completion, we help ensure all coordination, documentation, and certification is finalised, so your build is delivered smoothly and with confidence.
Stage 6 – Handover
Capturing completion – signing off the project with thorough documentation, ready for handover.
At handover, we help you capture the final stage of the project with clarity and detail. This can include assistance with preparing a Building Manual, As-Built Drawings, and conveyancing plans to support any future sales or property management.
We often like to hold a project debrief with the team to review performance, reflect on lessons learned, and identify insights to carry forward. We also like to take photographs of completed project and gather your feedback and a testimonial. Your input is invaluable, helping us refine our approach and continue improving the way we work.
Ready to start your project?
Get in touch today for a free, no-obligation chat about your project – we’re here to help bring your vision to life!
